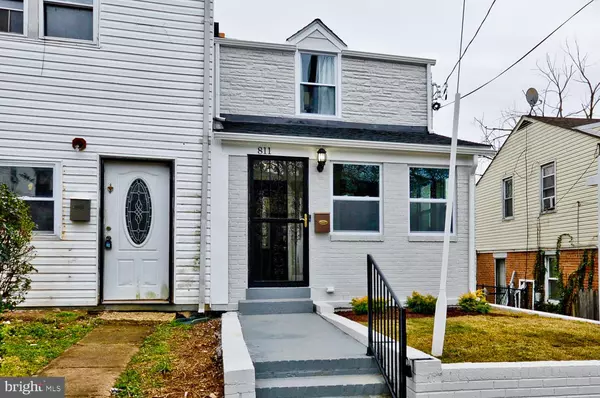Bought with Keith James • Keller Williams Capital Properties
$415,000
$415,000
For more information regarding the value of a property, please contact us for a free consultation.
2 Beds
2 Baths
1,114 SqFt
SOLD DATE : 03/31/2020
Key Details
Sold Price $415,000
Property Type Single Family Home
Sub Type Twin/Semi-Detached
Listing Status Sold
Purchase Type For Sale
Square Footage 1,114 sqft
Price per Sqft $372
Subdivision Deanwood
MLS Listing ID DCDC461660
Sold Date 03/31/20
Style Traditional
Bedrooms 2
Full Baths 2
HOA Y/N N
Abv Grd Liv Area 810
Year Built 1945
Annual Tax Amount $1,667
Tax Year 2019
Lot Size 2,075 Sqft
Acres 0.05
Property Sub-Type Twin/Semi-Detached
Source BRIGHT
Property Description
Newly Renovated Duplex in Northeast Washington, DC's Deanwood community. Enter through the enclosed sun porch to the keyless main door entry, fresh paint, electrical outlets, windows, front door camera, and a closet for your comfort. The welcoming living room offers an electric fireplace surrounded by brick with multiple color choice flames, a television wall insert, recessed lighting and beautiful custom lighting for your enjoyment. The gourmet kitchen includes a beautiful glass back splash, brand new stainless steel appliances, quartz counter tops, a generous amount of cabinetry, downdraft exhaust above gas cook stove, double stainless steel sink, ceramic tile flooring, recessed lighting; side door leads to the rear yard with two vehicle parking. Upper level two bedrooms with hardwood flooring, remote controlled ceiling fans, recessed lighting, closet, and new windows.The upper level full bathroom includes ceramic tile flooring, linen closet, bathtub with shower glass door, waterfall shower head, upgraded lighting, water saver toilet, cabinet sink for storage.The fully finished basement includes a third bedroom/den/office option with a closet, a window, hardwood flooring, recessed lighting; built-in shelving, rear door to back yard; a full bathroom with a glass door shower stall, water saver toilet, ceramic tile flooring, upgraded lighting, a window for natural light; washer and dryer hookup, a linen closet and an entertainment wall.All new windows, new electrical panel, new HVAC unit, new water heater, new washer and dryer will be installed upon Contract ratification, fully fenced backyard with space for two vehicle private parking, access to public transportation and nearby Metro. The attached property on the left is also under renovation. Deanwood is located in the far Northeast corner of the District and is bounded by Eastern Avenue to the northeast, sharing a border with Prince George's County, Maryland and Kenilworth Avenue to the northwest, Division Avenue to the Southeast and Nannie Helen Burroughs Avenue to the south.
Location
State DC
County Washington
Zoning 013
Rooms
Other Rooms Living Room, Bedroom 2, Kitchen, Den, Bedroom 1, Laundry
Basement Daylight, Partial, Connecting Stairway, Fully Finished, Full, Improved, Outside Entrance, Rear Entrance, Shelving, Walkout Stairs, Windows
Interior
Interior Features Attic, Built-Ins, Ceiling Fan(s), Floor Plan - Traditional, Kitchen - Gourmet, Recessed Lighting, Tub Shower, Upgraded Countertops, Wood Floors
Heating Central
Cooling None
Fireplaces Number 1
Fireplaces Type Brick, Electric, Other
Equipment Cooktop - Down Draft, Exhaust Fan, Icemaker, Oven - Self Cleaning, Oven/Range - Gas, Refrigerator, Stainless Steel Appliances, Water Heater
Furnishings No
Fireplace Y
Appliance Cooktop - Down Draft, Exhaust Fan, Icemaker, Oven - Self Cleaning, Oven/Range - Gas, Refrigerator, Stainless Steel Appliances, Water Heater
Heat Source Electric
Exterior
Water Access N
Accessibility None
Garage N
Building
Story 3+
Above Ground Finished SqFt 810
Sewer Public Sewer
Water Public
Architectural Style Traditional
Level or Stories 3+
Additional Building Above Grade, Below Grade
New Construction N
Schools
School District District Of Columbia Public Schools
Others
Pets Allowed Y
Senior Community No
Tax ID 5198//0153
Ownership Fee Simple
SqFt Source 1114
Acceptable Financing Cash, Conventional, FHA, VA, Other
Listing Terms Cash, Conventional, FHA, VA, Other
Financing Cash,Conventional,FHA,VA,Other
Special Listing Condition Standard
Pets Allowed No Pet Restrictions
Read Less Info
Want to know what your home might be worth? Contact us for a FREE valuation!

Our team is ready to help you sell your home for the highest possible price ASAP









